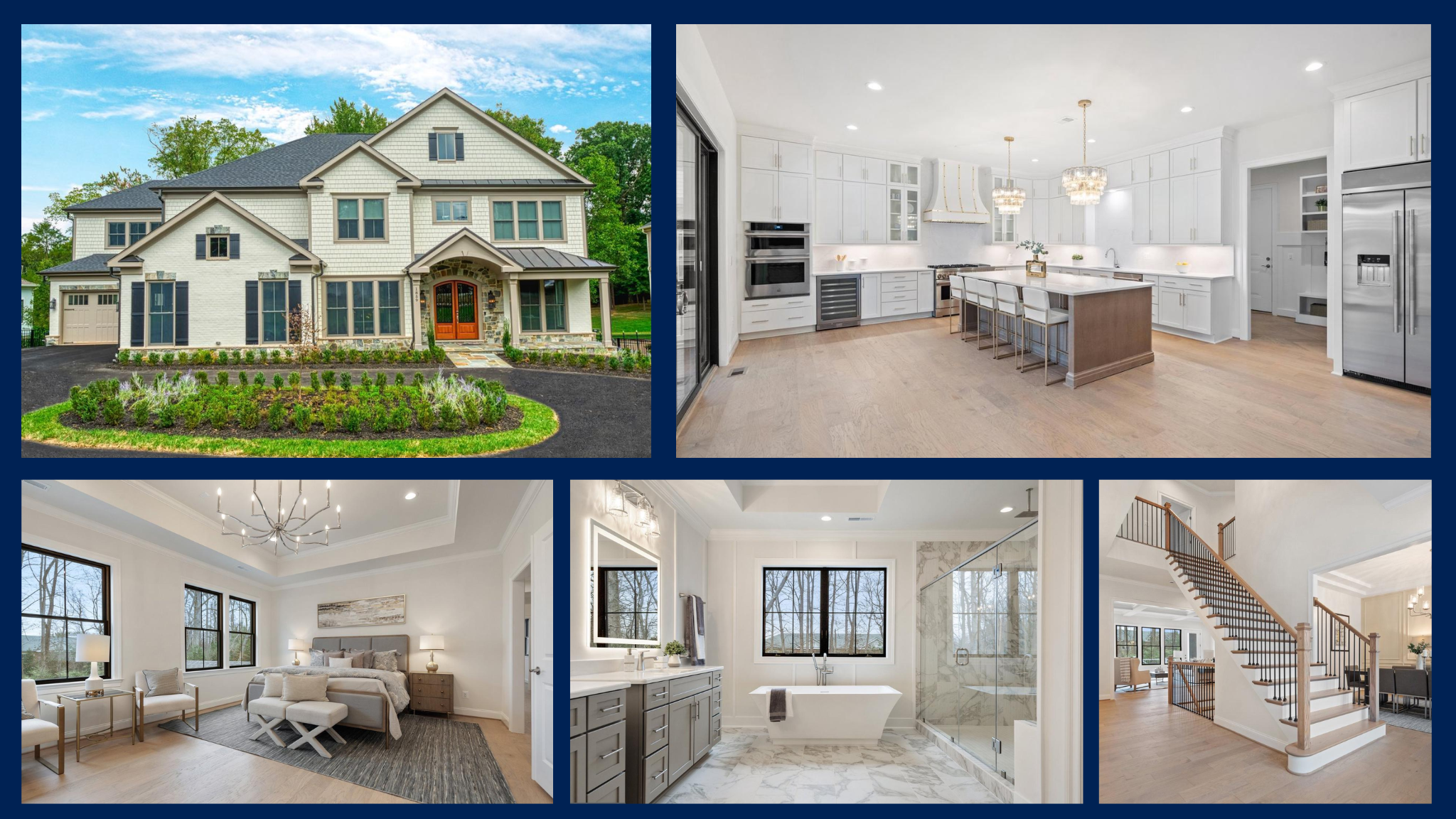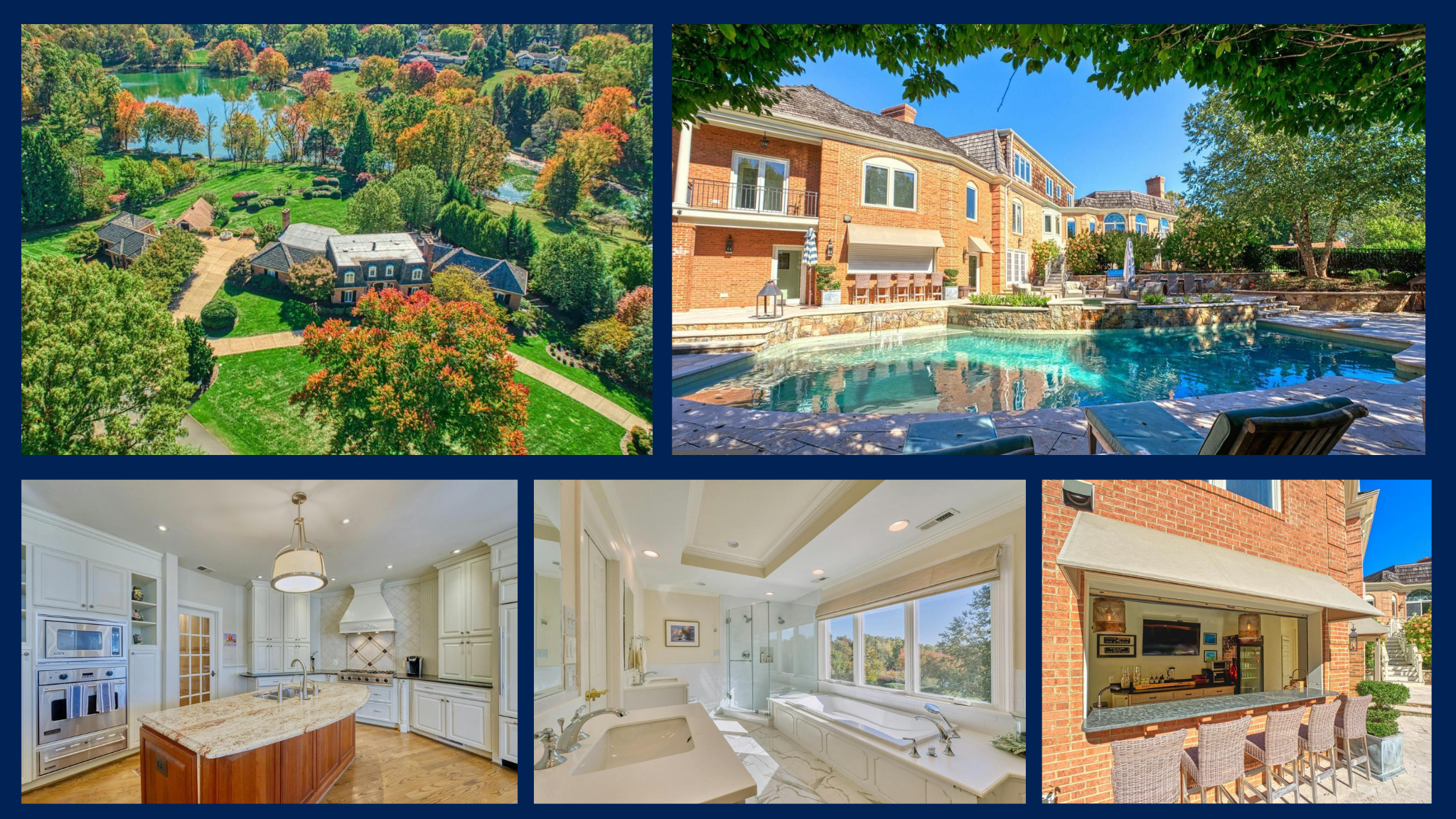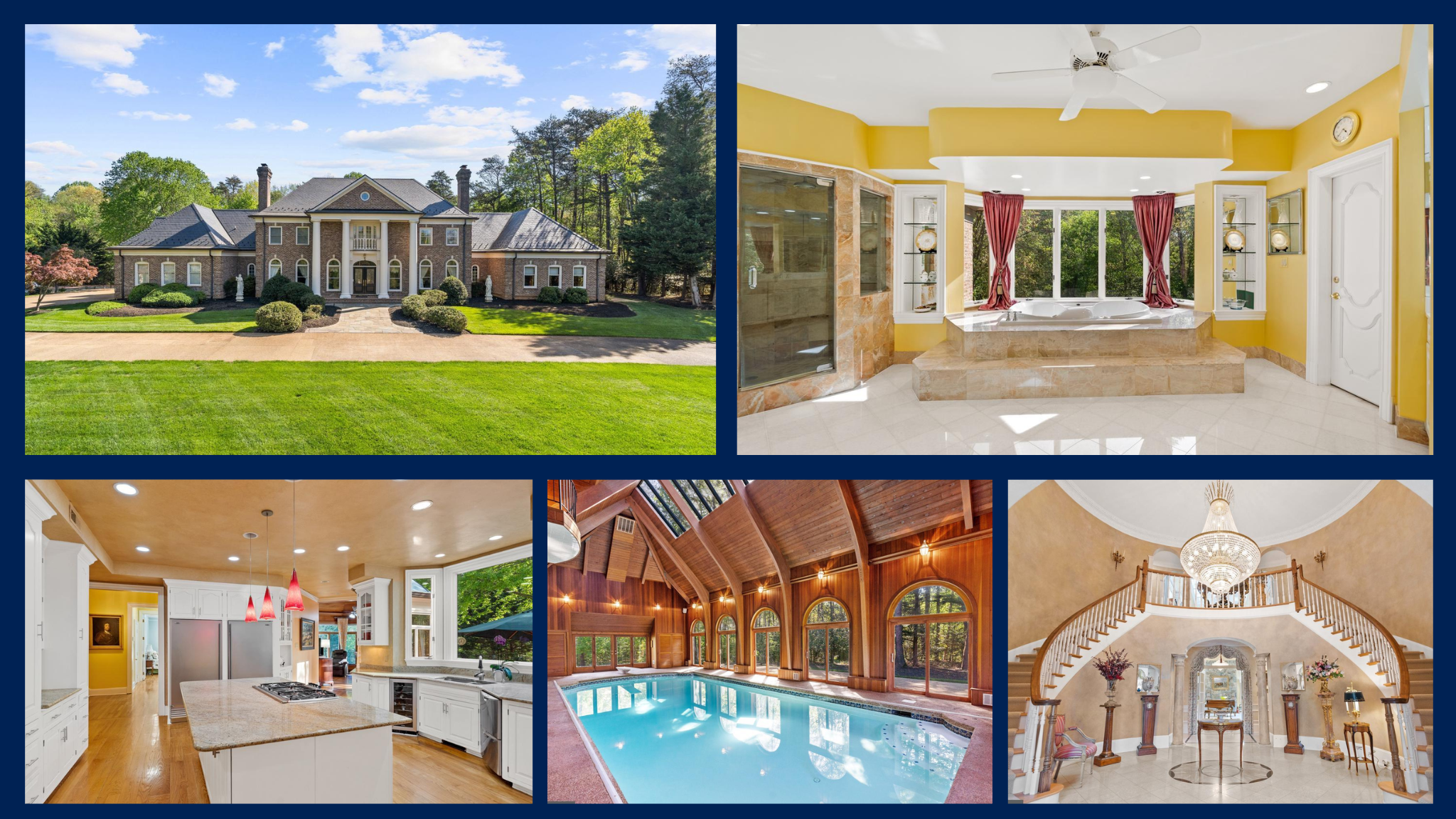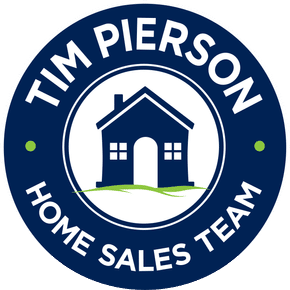Oakton, Virginia, offers a perfect blend of quiet suburban living and easy access to Washington, D.C., making it a sought-after spot for luxury homes. With beautiful scenery, great schools, and plenty of upscale amenities, it’s no wonder the area attracts those looking for a top-tier lifestyle. The local real estate market showcases stunning properties that offer privacy, style, and convenience. From grand mansions to sleek, modern designs, these homes are the definition of luxury. In this article, we’ll take a look at the five most expensive homes currently for sale or recently closed in Oakton, VA, highlighting what makes each one so special.
1) 11100 Kings Cavalier Ct. Oakton, VA 22124| Listing Price: $13,000,000
Spotlight Feature: Don’t miss luxurious details, like a private elevator, grotto with a rain wall in the outdoor pool area, and a 3-level, meticulously designed garage with Vuelift by Savaria ensuring every vehicle is housed with the utmost care!

2) 3006 Weber Pl. Oakton, VA 22124 | Listing Price: $3,249,900
Spotlight Feature: This newly constructed home boasts 9-foot ceilings and generously sized rooms, perfect for both formal and informal entertaining!
Introducing The Alexander, a modern home by Sekas Homes on a spacious 1.66-acre lot in Oakton. This 7,307-square-foot residence offers six bedrooms, 6.5 bathrooms, and features a guest suite on the main level. The open floor plan includes a gourmet kitchen, luxurious primary suite, and a finished lower level with a recreation room, exercise room, and additional bedroom. The home also boasts a screened porch with a Trex deck, perfect for outdoor living. With a 4-car garage and an ideal location, The Alexander combines elegance, functionality, and comfort for all ages.
3) 11227 Country Pl. Oakton, VA 22124| Closed Price: $3,150,000
Spotlight Feature: This recently closed home features a walk-out lower level with a luxurious bar overlooking the pool, separate His & Hers changing bathrooms, a spacious recreation room with a fireplace and built-ins, a versatile gaming/office area, and a beautifully appointed bathroom, making this space an entertainer’s dream!
4) 2401 Oakmont Ct. Oakton, VA 22124| Listing Price: $2,999,000
Spotlight Feature: Don’t miss the spiral staircase giving the primary bedroom private access to the indoor pool!
This custom-built, 14,000+ square foot estate offers unparalleled luxury with 6 bedrooms, 7 full baths, and 1 half bath, including a main-level ADA-compliant suite and an elevator to all 3 levels. The grand foyer features intricate artisan moldings and a stunning two-story rotunda with dual curved staircases, while the expansive Great Room boasts soaring windows and a floor-to-ceiling dry-stacked stone fireplace. The elegant library is surrounded by custom millwork and built-in bookcases, and the chef’s kitchen is outfitted with top-of-the-line appliances, including a Subzero fridge and Thermador gas cooktop. The upper level includes a luxurious Owner’s Suite with a private study, spa-like bath, and balcony overlooking the pool, along with an au pair suite and additional bedrooms. The lower level offers a family room with a fireplace, recreation room, theater, and a breathtaking indoor pool, plus a full-size tennis court and ample outdoor space on a private 2-acre lot.
5) 3558 Orchid Pond Way, Oakton, VA 22124| Listing Price: $2,799,000
Spotlight Feature: The expansive sliding doors in the family room open to reveal a serene covered porch, seamlessly blending indoor elegance with the tranquility of outdoor living, perfect for both relaxation and entertaining.
The last home available at Rainwater Run, Homesite 5, features the Kenmore floor plan by Craftmark Homes and is move-in ready. Set on nearly 4 acres in a private Fairfax County community, this home offers stunning treed views of Rainwater Run from the rear covered porch. With over 8,000 sq ft of living space, it includes 6 bedrooms, 6 and 1 half bathrooms, a 4-car garage, main level study, and a finished lower level with a rec room, den, and full bath. The home is built with high-quality Energy Star construction and luxury finishes, selected by an award-winning interior design firm. Showings are by appointment only, so contact the builder for more details.
Interested in purchasing one of these homes (or maybe something a little less expensive)? We’re here to help! With over 1,000 homes sold, 20 years of experience, and over 500 5-star reviews, our team can provide you with wise counsel, responsive service, and excellence as you search for your dream home. Give the Tim Pierson Home Sales Team a call at (202) 800-0800, or send us an email at [email protected].
All photos and information are credited to Bright MLS.









