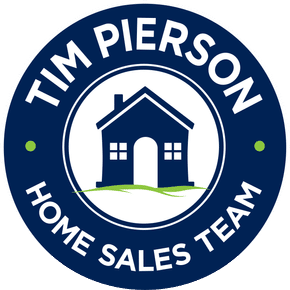10601 Green Mountain Circle
Columbia, MD 21044-
Est. Payment/ mo
***MULTIPLE OFFERS RECEIVED. OFFER DEADLINE set for Sunday, January 19th, at 9pm***Welcome home to 10601 Green Mountain Circle in the desirable Bryant Woods community of Columbia! This exceptionally well-maintained 4 bedroom, 2.5 bath home with more than 3,000 total square feet is perfectly sited on a picturesque corner lot with tremendous curb appeal. The double door front entry invites you into the foyer featuring a brick-look tile floor. Hardwood flooring, fresh paint and stylish updated light fixtures are found throughout the rest of the main level. Dramatic vaulted ceilings in the living/dining areas and large picture windows across the entire rear of the home bathe the main level in natural light. The kitchen highlights include skylights, an eat-in area, granite countertops, tile backsplash and built-in family planning desk.
Upstairs two full bathrooms and four spacious bedrooms await, all featuring more hardwood flooring. The primary bedroom offers a linen closet and two wardrobe closets. The lower level provides another cozy gathering place with a wood-burning fireplace, wood laminate flooring, and large transom windows making this level bright and airy. A storage closet, half bath and utility area containing the washer/dryer complete the lower level.
This lovely home has a one-car garage plus room to park two additional cars in the driveway. And what a prime location right across the street from Wilde Lake’s walking path, two short blocks from the Bryant Woods community pool and one mile from the Columbia Mall and popular Merriweather District. Hurry! 10601 Green Mountain Circle won’t last long.
Listing provided courtesy of: Long & Foster Real Estate, Inc..
ADDITIONAL MEDIA
PROPERTY DETAILS
- Price $575,000
- Price / Sq Ft $252
- Beds 4
- Baths 3
- Bldg/Unit Size (Sq Ft) 2,280
- Land/Lot Size (Sq Ft) 11,326
- Property Type Residential
- Floors / Stories 2
- Year Built 1968
- MLS Number MDHW2048036
- Days on Market 5
TAXES & HOA
- Annual Taxes (USD) $6,638
DISCLAIMERS, ANCILLARY INFO, DISCLOSURES & OTHER LEGAL STUFF
Listing provided courtesy of: Long & Foster Real Estate, Inc.. The information included in this listing is provided exclusively for consumers’ personal, non-commercial use and may not be used for any purpose other than to identify prospective properties consumers may be interested in purchasing. The information on each listing is furnished by the owner and deemed reliable to the best of his/her knowledge, but should be verified by the purchaser. BRIGHT MLS assumes no responsibility for typographical errors, misprints or misinformation. This property is offered without respect to any protected classes in accordance with the law. Some real estate firms do not participate in IDX and their listings do not appear on this website. Some properties listed with participating firms do not appear on this website at the request of the seller. Information is deemed reliable but not guaranteed. © 2025 by BRIGHT MLS. All rights reserved. Listing last updated on 02/03/2025 13:43:30





