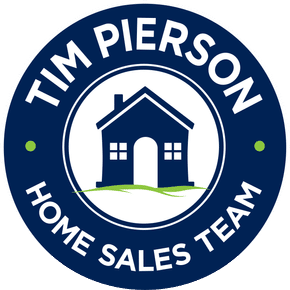1416 N Hancock Street
Arlington, VA 22201-
Est. Payment/ mo
Welcome to 1416 North Hancock Street, a stunning new construction home by CR Custom Homes, exuding elegance and sophistication. This exquisite residence offers 7 bedrooms, 8.5 baths, and spans across 5,843 square feet of luxurious living space, all nestled on a generous lot size of 6445 square feet. The interior boasts quartz countertops, designer tile, and chevron wood floors, creating a bespoke ambiance that is both inviting and refined. The gourmet kitchen is a culinary masterpiece, adorned with Wolf, Cove, and Sub Zero appliances, perfect for indulging your culinary passions. Additionally, the property is equipped with 3 zoned Carrier High Efficiency HVAC and CAT6 wiring throughout for modern comfort and connectivity.
This home is a true testament to luxury living, featuring a studio over the garage with a full bath, providing a versatile space that can be tailored to suit your individual needs. The property also includes a 2-car garage, ensuring convenience and security for your vehicles.
Nestled in the coveted Lyon Village, this home offers a prime location mere blocks away from downtown restaurants, Whole Foods, and the metro, catering to your every urban need.
Indulge in a lifestyle of unparalleled refinement and convenience at 1416 North Hancock Street. Experience the epitome of luxury living in this exceptional home. Expected completion in summer 2025.
ALL PHOTOS AND RENDERINGS ARE CONCEPTUAL OR EXAMPLES FROM PREVIOUS BUILDER PROJECTS. ALL SPECS ARE SUBJECT TO CHANGE.
Listing provided courtesy of: Compass.
PROPERTY DETAILS
- Price $3,850,000
- Price / Sq Ft $659
- Beds 7
- Baths 8
- Bldg/Unit Size (Sq Ft) 5,843
- Land/Lot Size (Sq Ft) 6,534
- Property Type Residential
- Floors / Stories 4
- Year Built 2025
- MLS Number VAAR2047266
- Days on Market 99
TAXES & HOA
- Annual Taxes (USD) $12,891
DISCLAIMERS, ANCILLARY INFO, DISCLOSURES & OTHER LEGAL STUFF
Listing provided courtesy of: Compass. The information included in this listing is provided exclusively for consumers’ personal, non-commercial use and may not be used for any purpose other than to identify prospective properties consumers may be interested in purchasing. The information on each listing is furnished by the owner and deemed reliable to the best of his/her knowledge, but should be verified by the purchaser. BRIGHT MLS assumes no responsibility for typographical errors, misprints or misinformation. This property is offered without respect to any protected classes in accordance with the law. Some real estate firms do not participate in IDX and their listings do not appear on this website. Some properties listed with participating firms do not appear on this website at the request of the seller. Information is deemed reliable but not guaranteed. © 2025 by BRIGHT MLS. All rights reserved. Listing last updated on 02/17/2025 11:29:00




