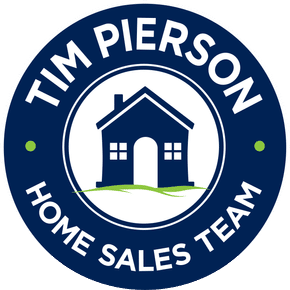1619 N Edgewood St
Arlington, VA 22201-
Est. Payment/ mo
Construction will begin on this contemplated 6 Bed, 5.5 Bath home with 4 finished levels and a detached 1 car garage. The prime location property is just 2 blocks from Whole Foods and the amenities of Clarendon. The gracious floor plans provides both a study and formal dining room upon entry before opening up to the the heart of the home at the rear of the dwelling- the kitchen, family room, breakfast nook & screened porch. Don't forget the workhorse of the house- a generous and function side-entry mudroom right off of the driveway. Upstairs you'll find a lovely primary suite with 2 spacious WICs and a upper level deck (could also be screened), the laundry, 3 additional beds each with WICs, a jack-and-jill bath and a private ensuite bath. Space abounds in the lower level across a generous guest suite with dual entry bath, an exercise room and rec space. The bonus 4th floor- the "loft"- provides a great open rec or office space and an additional bed and bath. There's still time to CUSTOMIZE all finishes. The home can be customized down to each trim profile... let us build our market vision... or anything in between depending on your desired level of customization! Contact us today to schedule a showing of a completed home. Pricing is turnkey. Call to discuss financing structure options & potential tax savings. Anticipated completion Summer 2025. All photos are of a similar recent completion- finishes will vary as every home we build is unique!
Listing provided courtesy of: RE/MAX Distinctive Real Estate, Inc..
PROPERTY DETAILS
- Price $3,425,000
- Price / Sq Ft $599
- Beds 6
- Baths 6
- Bldg/Unit Size (Sq Ft) 5,719
- Land/Lot Size (Sq Ft) 6,534
- Property Type Residential
- Floors / Stories 4
- Year Built 2025
- MLS Number VAAR2045888
- Days on Market 138
TAXES & HOA
- Annual Taxes (USD) $13,292
DISCLAIMERS, ANCILLARY INFO, DISCLOSURES & OTHER LEGAL STUFF
Listing provided courtesy of: RE/MAX Distinctive Real Estate, Inc.. The information included in this listing is provided exclusively for consumers’ personal, non-commercial use and may not be used for any purpose other than to identify prospective properties consumers may be interested in purchasing. The information on each listing is furnished by the owner and deemed reliable to the best of his/her knowledge, but should be verified by the purchaser. BRIGHT MLS assumes no responsibility for typographical errors, misprints or misinformation. This property is offered without respect to any protected classes in accordance with the law. Some real estate firms do not participate in IDX and their listings do not appear on this website. Some properties listed with participating firms do not appear on this website at the request of the seller. Information is deemed reliable but not guaranteed. © 2024 by BRIGHT MLS. All rights reserved. Listing last updated on 12/16/2024 10:54:09






