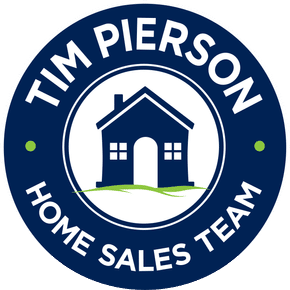2209 Hunter Mill Road
Vienna, VA 22181-
Est. Payment/ mo
Cutting edge new luxury construction. Sited on an expansive 2.2 acre lot, with almost 15,000 square feet in indoor living & outdoor entertaining space this home offers a one-of-a-kind living experience. Boasting a modern design, built from sustainable green products and featuring high end amenities including an elevator and pool this property is a show stopper!
A circular drive, covered entry and grand multi-level foyer welcome you to this highly versatile and open floor plan that accommodates both large scale entertaining and comfortable family living. The interior features luxurious finishes, including handpicked Italian and Spanish tiles in the 7 full bathrooms and powder room. Flooring features include 4’x4’ Spanish tiles and exotic Bella hardwood. You’ll appreciate the imported Italian cabinetry in all of the kitchen and laundry areas, 8’ doors, oversized windows, 10-foot ceilings and breathtaking natural and statement lighting throughout the home.
The home is anchored by a two story grand circular office / conservatory with it's own private entrance and windows filling the impressive 22 ft height. The main level is built around the pool and pool deck with multiple access points to seamlessly blend indoor and outdoor living. Enjoy the flow of this level with a living room, separate dining room, large family room with a statement fireplace that opens to a breakfast area and gourmet kitchen. The kitchen will not disappoint with custom Italian cabinetry, high-end appliances and large waterfall island. A working kitchen, mudroom and a bedroom / office with en-suite bath and private views of the backyard complete this level.
An open stacked stairwell leads to the second level and an impressive owner’s suite with private outdoor space, walk-in closet and a luxurious master bath including a dramatic oversized shower and soaking tub.. The top floor is rounded out by an additional family room, laundry room, kitchenette and three additional generously sized bedrooms with soaring 12+ foot vaulted ceilings each with en-suite baths and large-scale closets. One of the bedrooms has its own private balcony.
The walk-out lower level is open and airy with high ceilings, a circular sunroom, a spacious slate stone patio walkway and direct access to outdoor recreation. A generous wet bar, large game room, exercise and theater rooms are perfect for in-home entertaining. This level is well-suited for hosting guests with a full bathroom.
Indulge in outdoor living at its finest when you step outside to the resort-like backyard with a county parkland buffer, where a heated pool, large pool deck, 27’x40’ covered patio, and extensive landscaping create a private and serene outdoor oasis.
DC suburb location, just minutes to downtown Vienna, Reston, W&OD Trail and convenient to Dulles Toll Road and Tysons.
Don’t miss this unrivaled opportunity to experience the epitome of luxury and own this unique modern masterpiece.
Listing provided courtesy of: Compass.
ADDITIONAL MEDIA
PROPERTY DETAILS
- Price $5,850,000
- Price / Sq Ft $482
- Beds 5
- Baths 8
- Bldg/Unit Size (Sq Ft) 12,147
- Land/Lot Size (Sq Ft) 95,832
- Property Type Residential
- Floors / Stories 3
- Year Built 2024
- MLS Number VAFX2190770
- Days on Market 95
TAXES & HOA
- Annual Taxes (USD) $12,315
DISCLAIMERS, ANCILLARY INFO, DISCLOSURES & OTHER LEGAL STUFF
Listing provided courtesy of: Compass. The information included in this listing is provided exclusively for consumers’ personal, non-commercial use and may not be used for any purpose other than to identify prospective properties consumers may be interested in purchasing. The information on each listing is furnished by the owner and deemed reliable to the best of his/her knowledge, but should be verified by the purchaser. BRIGHT MLS assumes no responsibility for typographical errors, misprints or misinformation. This property is offered without respect to any protected classes in accordance with the law. Some real estate firms do not participate in IDX and their listings do not appear on this website. Some properties listed with participating firms do not appear on this website at the request of the seller. Information is deemed reliable but not guaranteed. © 2025 by BRIGHT MLS. All rights reserved. Listing last updated on 01/06/2025 10:46:21





