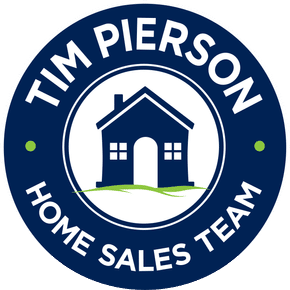2323 Stryker Avenue
Vienna, VA 22181-
Est. Payment/ mo
************ $50k PRICE IMPROVEMENT AND FENCE ADDED IN BACKYARD*************
Discover 2323 Stryker Ave in Vienna, Virginia—where modern luxury meets timeless craftsmanship in the heart of Fairfax County. Built by the esteemed LUKA Builders, this stunning Modern Craftsman estate is a true testament to superior design and meticulous attention to detail. Situated on a spacious half acre private lot, this home offers the ultimate in luxury living, featuring a 4-car garage and ample space for a pool.
With an impressive 6,034 square feet on the main and upper levels alone, and a total of 8,459 square feet, this residence is designed to impress at every turn.
Every detail has been thoughtfully curated for elegance and functionality. The gourmet kitchen is a chef’s dream, boasting an oversized island and top-of-the-line Jenn Air appliances. A separate prep kitchen, outfitted with GE appliances, adds even more convenience for seamless entertaining. The soaring 10-foot ceilings on the main level create an expansive, open ambiance, enhanced by striking ceiling details that add architectural depth. Throughout the home, stunning Red Oak flooring lends warmth and timeless beauty, elevating every space with its rich texture and durability.
This level also features a luxurious bedroom suite, a charming breakfast room, an elevator shaft for future accessibility, and a family room that extends effortlessly to a covered flagstone patio, perfect for indoor-outdoor living.
An open loft area adds versatility, leading to three generously sized bedrooms, each with walk-in closets and en-suite baths. The primary suite is a true retreat, designed with 20-foot vaulted ceilings and a double-sided gas fireplace, elegantly dividing the bedroom and sitting area. The spa-inspired primary bath is a sanctuary, featuring a steam shower, while the his-and-hers walk-in closets are outfitted with custom built-ins for refined organization. The 9-foot ceilings on this level further enhance the spaciousness.
Designed for entertainment and relaxation, the lower level boasts 9-foot ceilings and an expansive recreation room with a grand wet bar, perfect for hosting. A state-of-the-art gym and a theater room, prepped for a golf simulator, offer the ultimate lifestyle perks. An in-law suite with a full bath provides additional privacy and comfort.
Every inch of this home has been meticulously crafted to offer an unparalleled living experience—from its superior craftsmanship to its impeccable finishes, including exquisite Red Oak flooring throughout.
For a fully immersive experience, explore the home through the Matterport tour—VR-compatible for a next-level virtual walkthrough.
Listing provided courtesy of: KW Metro Center.
ADDITIONAL MEDIA
PROPERTY DETAILS
- Price $3,149,888
- Price / Sq Ft $371
- Beds 7
- Baths 8
- Bldg/Unit Size (Sq Ft) 8,496
- Land/Lot Size (Sq Ft) 21,780
- Property Type Residential
- Floors / Stories 2
- Year Built 2025
- MLS Number VAFX2235816
- Days on Market 14
TAXES & HOA
- Annual Taxes (USD) $12,000
DISCLAIMERS, ANCILLARY INFO, DISCLOSURES & OTHER LEGAL STUFF
Listing provided courtesy of: KW Metro Center. The information included in this listing is provided exclusively for consumers’ personal, non-commercial use and may not be used for any purpose other than to identify prospective properties consumers may be interested in purchasing. The information on each listing is furnished by the owner and deemed reliable to the best of his/her knowledge, but should be verified by the purchaser. BRIGHT MLS assumes no responsibility for typographical errors, misprints or misinformation. This property is offered without respect to any protected classes in accordance with the law. Some real estate firms do not participate in IDX and their listings do not appear on this website. Some properties listed with participating firms do not appear on this website at the request of the seller. Information is deemed reliable but not guaranteed. © 2025 by BRIGHT MLS. All rights reserved. Listing last updated on 05/05/2025 18:12:02





