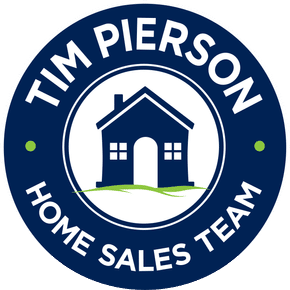3516 Queen Anne Drive
Fairfax, VA 22030-
Est. Payment/ mo
OPEN HOUSE SUNDAY 4/27 FROM 12-2PM!!! Welcome to this beautifully renovated nearly 5,000-square-foot estate, set on over half an acre of flat land just minutes from downtown Fairfax, Army Navy Country Club, and major commuter routes. Showcasing classic Virginia architecture, this meticulously maintained home reflects decades of pride in ownership.
At the heart of the home is the stunning 2023-renovated kitchen, designed for both beauty and functionality. It features high-end shaker-style light wood cabinetry, sleek white quartz countertops, and a massive center island with a five-burner gas cooktop. A stylish marble backsplash and KitchenAid stainless steel appliances, including a double oven, enhance the space, while a farmhouse sink, beverage refrigerator, floating shelves, brass accents, and glamorous chandelier add warmth and sophistication. Wide-plank luxury engineered wood floors complete the design.
Just off the kitchen, a sun-drenched sitting room provides the perfect space for entertaining, a playroom, or a cozy retreat. A set of doors leads to the outdoor deck and gazebo, ideal for al fresco dining or morning coffee. Back inside, the formal living and dining rooms offer additional gathering spaces.
The main level boasts a beautifully renovated primary suite with a charming sitting area, large closets with an Elfa system, and engineered wood floors. The spa-like en-suite bath includes marble-inspired flooring, a modern vanity with ample storage, and a walk-in glass-enclosed shower with hexagon tile flooring. A luxurious rain shower with a handheld faucet add to the tranquil ambiance.
Upstairs, three generously sized bedrooms are complete with plush carpeting and ample closet space. A charming alcove provides the perfect home office or homework station. The updated hall bathroom features double vanities, quartz countertops, stylish tile work, and a tub.
The expansive lower level offers incredible flexibility. A massive recreation room with plush carpeting and recessed lighting provides additional living space, while the renovated laundry room includes a newer washer and dryer. A bonus room serves as an ideal space for guests, a home office, workout area, or playroom, though it does not have egress. The lower level also includes 325 square feet of dedicated storage, a rough-in for a future bathroom, and a separate exterior entrance—ideal for an au pair suite or direct laundry room access. Additional storage features include a 365-square-foot outdoor workshop with electricity and two extra storage sheds. Other notable features include bi-annual HVAC servicing, professional duct cleaning (4/25), and a new cedar wood play-set installed in 2024!
Located in a sought-after Fairfax neighborhood, this home offers easy access to great dining, shopping, scenic nature trails, and abundant outdoor recreation. Commuters will appreciate the nearby CUE bus stop, which provides quick access to the Vienna Metro, as well as major routes including I-66 and I-495. The neighborhood fosters a strong sense of community, with membership opportunities at two local pools. Fairfax High School is just a half mile away and Daniels Run Elementary is 0.7 miles away, offering incredibly easy access for pickup! Point 50 Plaza offers conveniences like Compass Coffee, Amazon Fresh, and Orange Theory. The Mosaic District, just 3.5 miles away, is a premier destination for dining, shopping, and entertainment, featuring a luxury movie theater, top-tier restaurants, and retailers such as Bloomies, Anthropologie, Lululemon, Target, and Sephora.
This exceptional home seamlessly blends classic charm with modern upgrades in an unbeatable location. Don’t miss your chance to make it yours!
Listing provided courtesy of: KW United.
ADDITIONAL MEDIA
PROPERTY DETAILS
- Price $1,150,000
- Price / Sq Ft $247
- Beds 4
- Baths 3
- Bldg/Unit Size (Sq Ft) 4,660
- Land/Lot Size (Sq Ft) 23,958
- Property Type Residential
- Floors / Stories 3
- Year Built 1951
- MLS Number VAFC2006088
- Days on Market 1
TAXES & HOA
- Annual Taxes (USD) $9,310

DISCLAIMERS, ANCILLARY INFO, DISCLOSURES & OTHER LEGAL STUFF
Listing provided courtesy of: KW United. The information included in this listing is provided exclusively for consumers’ personal, non-commercial use and may not be used for any purpose other than to identify prospective properties consumers may be interested in purchasing. The information on each listing is furnished by the owner and deemed reliable to the best of his/her knowledge, but should be verified by the purchaser. BRIGHT MLS assumes no responsibility for typographical errors, misprints or misinformation. This property is offered without respect to any protected classes in accordance with the law. Some real estate firms do not participate in IDX and their listings do not appear on this website. Some properties listed with participating firms do not appear on this website at the request of the seller. Information is deemed reliable but not guaranteed. © 2025 by BRIGHT MLS. All rights reserved. Listing last updated on 04/24/2025 06:10:50


