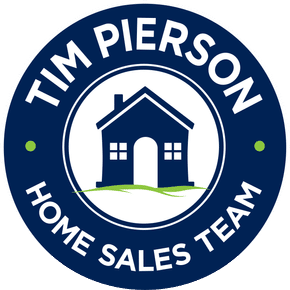3828 20th Street
Arlington, VA 22207-
Est. Payment/ mo
***PENDING*** Welcome home to this North Arlington trophy property brimming with impeccable designer selections, natural sunlight, and luxe spaces. Set upon a premier quarter acre corner lot in the coveted Cherrydale neighborhood, this contemporary craftsman is distinguished by its lush green yard, stone paver driveway, welcoming wrap-around side porch, horizontal and vertical Hardiplank siding, black window frames, beautiful lighting, and garden that is sure to impress in both the spring and summer. The over 6,300 square-foot home was designed in 2020 by Enhanced Homes and professionally decorated by Blakely Interior Design. Blakely Interior Designs’ goal is to design a home that speaks to your soul and inspires you to “Live Vibrantly,” which was accomplished in this spectacular residence. Eleven-foot ceilings, wide plank light hardwood floors, exquisite millwork, iron railings, large windows, custom shelving, and window seats are just a few of the noteworthy selections that have been highlighted by the custom décor. The airy main level is complete with a dining room, open layout living room and kitchen, mudroom, butler’s pantry, bathrooms, and main level bedroom. Entertain guests in the gorgeous gourmet kitchen that features quartz countertops, white soft-closing Fabuwood cabinets, a sleek Thermador refrigerator, Thermador professional-grade six burner gas stove, stainless steel farmhouse sink, white tile backsplash, and iron pendant lights. This fabulous space overlooks the enchanting living room which showcases a gas-burning fireplace flanked by two cozy window seats and a coffered ceiling. The main level bedroom is currently being used as a home office/music studio and features a chic black shiplap wall and wallpaper ceiling. Slip upstairs to four more spacious bedrooms and a convenient laundry room. The sunlit primary bedroom is straight out of a magazine and includes a tray ceiling, two huge closets, remote-controlled blinds, and a spa-worthy bathroom. This dream-worthy bathroom boasts a dual sink vanity, slipper soaking tub, glass-enclosed rain shower, and private water closet. Down the hall is a serene bedroom that is currently being used as a nursery and conveniently includes custom built-ins with a refrigerator drawer. Use this space as a nursery, bedroom, or even a home office! Downstairs you will find even more fabulous entertainment spaces! The lower level includes a large wet bar with glamourous black soft-closing cabinetry, quartz countertops, a wine refrigerator, bronze accent pulls, and a wallpaper accent wall. This bright walkout basement includes over 2,000 square feet of space and is finished with a huge workout room, guest room, recreation space, bathroom, and massive storage room with shelving. Even the storage room is finished with painted walls, trim work, and recessed lights. You will not run out of space in this immaculate home that is designed to perfection. Outside you will find a garden that looks as though it is inspired by the Hamptons with its lush green lawn, white hydrangeas, thick topiaries, symmetrical and uniform stonework, garden boxes, and perfectly manicured hedges. This immaculate lawn has room for gardening, hosting dinners/brunch al-fresco, relaxing on the sofas, and running and playing! The beautiful wrap-around porch overlooks the peaceful yard and gardens and provides a nice, covered sanctuary for relaxing in the shade with the refreshing breeze of overhead fans! Not to be missed is the unbeatable location. You'll love the easy access to DC (only one stoplight away) and will enjoy unparalleled food, dining, and entertainment all at your fingertips in Arlington. If you are looking for a new construction residence on an amazing lot, without the wait time, and with over $300,000 in designer selections, you have found your dream home! Don’t wait, this pristine home will not last long.
Listing provided courtesy of: KW United.
ADDITIONAL MEDIA
PROPERTY DETAILS
- Price $2,650,000
- Price / Sq Ft $415
- Beds 6
- Baths 6
- Bldg/Unit Size (Sq Ft) 6,381
- Land/Lot Size (Sq Ft) 10,454
- Property Type Residential
- Floors / Stories 3
- Year Built 2020
- MLS Number VAAR2026132
TAXES & HOA
- Annual Taxes (USD) $20,502
DISCLAIMERS, ANCILLARY INFO, DISCLOSURES & OTHER LEGAL STUFF
Listing provided courtesy of: KW United. The information included in this listing is provided exclusively for consumers’ personal, non-commercial use and may not be used for any purpose other than to identify prospective properties consumers may be interested in purchasing. The information on each listing is furnished by the owner and deemed reliable to the best of his/her knowledge, but should be verified by the purchaser. BRIGHT MLS assumes no responsibility for typographical errors, misprints or misinformation. This property is offered without respect to any protected classes in accordance with the law. Some real estate firms do not participate in IDX and their listings do not appear on this website. Some properties listed with participating firms do not appear on this website at the request of the seller. Information is deemed reliable but not guaranteed. © 2025 by BRIGHT MLS. All rights reserved. Listing last updated on 05/02/2025 23:00:36


