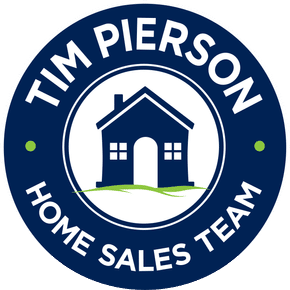47041 Berwick Ct
Sterling, VA 20165-
Est. Payment/ mo
Welcome to this pristine residence nestled in the heart of the Cascades, featuring over $150,000 in exceptional renovations. Positioned prominently at the end of a charming cul-de-sac, the exterior boasts a brick facade, Palladian windows, enchanting brick steps, a stone paver walkway, and a dormer window above the garage. Upon entering, the main level has been transformed into a glamorous retreat with refinished hardwood floors, recessed lights, crown molding, chair rail molding, high-end light fixtures, and fresh paint. The open and airy layout still provides distinct rooms for various needs, including a dining room, playroom, home office, powder room, family room, kitchen, and mudroom. The gourmet kitchen, a highlight of the home, underwent meticulous remodeling. It features white quartz countertops, an oversized white quartz island, stainless steel appliances, iron lantern pendant lights, a stainless-steel range hood vent, pot filler faucet, subway tile backsplash, oversized white shaker-style cabinetry, a built-in microwave drawer, a stainless steel farmhouse sink with a backyard view, and ample pull-out cabinet drawers for organization. Connected to the kitchen is the cozy family room, showcasing a wall of windows and a gas fireplace with a custom mantle. The dreamy mudroom functions as the perfect after-work/school drop zone, equipped with a custom bench, cubbies, a folding counter, a stainless steel sink, a drying rack, and abundant cabinetry. Upstairs, discover four spacious bedrooms flooded with natural sunlight and ample closet space. The primary bedroom suite occupies its own wing, featuring a cathedral ceiling, recessed lights, a sleek ceiling fan, walls of windows, a seating area/nook, and a faux accent fireplace with shiplap. The spa-like bathroom in the primary suite boasts a double sink vanity, a spacious soaking tub, a walk-in glass-enclosed shower, a water closet, and a sizable closet with custom Elfa décor organizers. The lower level is an entertainer's paradise, with a media space for watching games or movies, a custom bar with wine and beverage refrigerators, and durable LVP floors. Additionally, there's a substantial half bathroom with a rough-in for a potential fourth bathroom. The lower level also includes a workout room or potential guest space (no egress window) and a large workshop/storage room. Outside, the meticulously maintained yard showcases extensive renovations, including new landscaping, hardscaping, deck railing, lighting, and an outdoor TV mount. A retractable awning offers shade in the summertime. The Cascades community, with its 5 community centers, 5 swimming pools, 15 tennis courts, 10 multipurpose courts, 25 tot lots, a bocce court, soccer field, and trail connections along the Potomac River, provides a perfect setting for those who appreciate community and the outdoors. Commuters will appreciate easy access to Route 7 and Fairfax County Parkway, connecting to major hubs like One Loudoun (5 miles away), Reston Town Center (8 miles away), Tysons (14 miles away), and Dulles International Airport (11 miles away). Don't miss the chance to live life to the fullest in this extraordinary home—it won't be available for long!
Listing provided courtesy of: KW United.
ADDITIONAL MEDIA
PROPERTY DETAILS
- Price $1,105,052
- Price / Sq Ft $253
- Beds 4
- Baths 4
- Bldg/Unit Size (Sq Ft) 4,369
- Land/Lot Size (Sq Ft) 8,276
- Property Type Residential
- Building Name Cascades
- Floors / Stories 3
- Year Built 1993
- MLS Number VALO2061502
- Days on Market 5
TAXES & HOA
- Annual Taxes (USD) $7,178
DISCLAIMERS, ANCILLARY INFO, DISCLOSURES & OTHER LEGAL STUFF
Listing provided courtesy of: KW United. The information included in this listing is provided exclusively for consumers’ personal, non-commercial use and may not be used for any purpose other than to identify prospective properties consumers may be interested in purchasing. The information on each listing is furnished by the owner and deemed reliable to the best of his/her knowledge, but should be verified by the purchaser. BRIGHT MLS assumes no responsibility for typographical errors, misprints or misinformation. This property is offered without respect to any protected classes in accordance with the law. Some real estate firms do not participate in IDX and their listings do not appear on this website. Some properties listed with participating firms do not appear on this website at the request of the seller. Information is deemed reliable but not guaranteed. © 2024 by BRIGHT MLS. All rights reserved. Listing last updated on 09/03/2024 00:03:35


