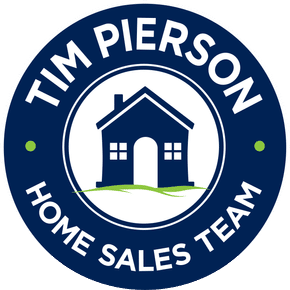4824 9th Street
Arlington, VA 22204-
Est. Payment/ mo
Welcome home to this beautifully updated four-story residence, tucked away on a peaceful cul-de-sac only seconds away from the W&OD trail. Situated in the coveted Barcroft neighborhood, the nearly 4,000 square feet of living space has been thoughtfully renovated while preserving the timeless character and original design details. You’ll love the space, the open floor plan, the ideal location, the abundant natural light, and the serene treescape views! As you approach the home, the immaculate flagstone stairs with lighting lead you to a charming front porch, inviting you to step inside. Once inside, you'll be greeted by an expansive, open-concept layout centered around a showstopping kitchen. Culinary enthusiasts will appreciate the stainless-steel appliances, gas cooktop, sleek floating range hood, luxurious soft-close cabinetry, illuminated glass-front cabinets, quartz countertops, quartz backsplash, deep stainless-steel sink, under-cabinet lighting, wall oven, built-in microwave, beverage refrigerator, built-in refuse, and a generous island. Thoughtful storage solutions, including pull-out shelves and pot organizers, ensure all kitchen essentials are within easy reach. The kitchen flows seamlessly into the bright living area, cozy breakfast nook, and a versatile dining room that could easily function as a second living space or playroom. On the second level, you’ll find two oversized bedrooms, two full baths, plentiful closet space, and a conveniently located stacked washer and dryer. A private staircase leads to the secluded primary suite, a true retreat featuring soaring cathedral ceilings with exposed beams, a picturesque window overlooking parkland, a wet bar complete with a mini fridge and microwave, and a dream-worthy closet. This massive, custom-designed closet by EcoNize includes jewelry organizers, a central island, built-in hamper, a sparkling chandelier, and a built-in vanity. The spa-like bathroom offers a chic glass-enclosed shower with dual shower heads, a linear drain system, and a double vanity adorned with brushed-bronze mirrors and lighting. The lower level is an incredible bonus space, perfect for extended family, guests, or a home office setup. It includes a spacious additional living area, a fitness room, an office, another bedroom, and a full bathroom, along with a private entrance for added convenience. Outside, a sprawling flagstone patio with built-in seating for 15+ guests awaits, surrounded by lush green space ideal for pets or play, plus a dedicated grilling area. Access the backyard from multiple doors off the home’s rear, making outdoor entertaining a breeze. The detached, heated, two-car garage, measuring 400 square feet, is a car lover’s dream with its tall ceilings, wall storage system, electric door opener, and electric-car-ready charging outlet. The close-knit Barcroft community is known for its welcoming atmosphere, with seasonal neighborhood events like Halloween celebrations and a Fourth of July parade. This idyllic location offers unbeatable proximity to the W&OD trail (just two houses away), Ballston Metro (just 2.5 miles away), the Pentagon (under 4 miles), Amazon HQ2 (under 5 miles), DC (under 5 miles), Reagan National Airport (under 6 miles), and Tysons Corner (under 10 miles), all within easy reach. Don’t miss the chance to see this exceptional home—schedule your visit today!
Listing provided courtesy of: KW United.
ADDITIONAL MEDIA
PROPERTY DETAILS
- Price $1,400,000
- Price / Sq Ft $379
- Beds 4
- Baths 5
- Bldg/Unit Size (Sq Ft) 3,690
- Land/Lot Size (Sq Ft) 6,970
- Property Type Residential
- Floors / Stories 4
- Year Built 1939
- MLS Number VAAR2049716
- Days on Market 10
TAXES & HOA
- Annual Taxes (USD) $11,397

DISCLAIMERS, ANCILLARY INFO, DISCLOSURES & OTHER LEGAL STUFF
Listing provided courtesy of: KW United. The information included in this listing is provided exclusively for consumers’ personal, non-commercial use and may not be used for any purpose other than to identify prospective properties consumers may be interested in purchasing. The information on each listing is furnished by the owner and deemed reliable to the best of his/her knowledge, but should be verified by the purchaser. BRIGHT MLS assumes no responsibility for typographical errors, misprints or misinformation. This property is offered without respect to any protected classes in accordance with the law. Some real estate firms do not participate in IDX and their listings do not appear on this website. Some properties listed with participating firms do not appear on this website at the request of the seller. Information is deemed reliable but not guaranteed. © 2025 by BRIGHT MLS. All rights reserved. Listing last updated on 05/02/2025 23:13:14


