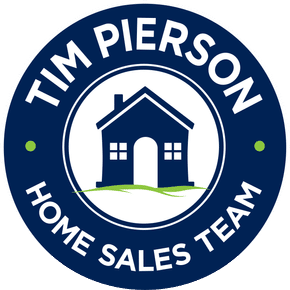6032 20th Street
Arlington, VA 22205-
Est. Payment/ mo
Offer deadline Sunday 10/20/24 at 4pm. Be prepared to be wowed by the beautiful interior of this spacious 5000+ sq ft home nestled in a walk to Westover location, attending Cardinal Elementary, Swanson MS, and Yorktown HS. Rarely available 4 year old home with over $150,000 in additional post-sale custom upgrades that make it even more move-in ready than new construction. This home offers immense appeal, featuring a welcoming front porch and walking distance to the East Falls Church Metro. Built in 2020, this meticulously crafted residence seamlessly combines sophistication and comfort. The current owners added handsome wood trim to add warmth and design to the main level that includes an office, dining room, sitting room, great room and kitchen. The gourmet eat-in kitchen is ideal for both chefs and entertaining, equipped with Bosch appliances, a large island with a 3” thick quartz countertop and seating for three, a walk-in pantry, coffee/bar with beverage refrigerator, lots of cabinet space and sink area overlooking the sunny backyard. The kitchen flows effortlessly into the expansive living area, highlighted by coffered ceilings and a gas fireplace. Sliding glass doors open onto a screened porch with composite flooring that overlooks the flat backyard with patio and turf for all weather play.
Ascend to the expansive primary suite, a tranquil retreat designed for relaxation. This serene haven features ample space, hardwood floors, a tray ceiling, remote controlled custom roman shades, and two walk-in closets. The luxurious en-suite bathroom serves as the perfect sanctuary, offering a spacious walk-in glass shower, dual sink vanity, a private water closet, and a soaking tub for unwinding after a long day. Additionally, there are three more spacious and carpeted bedrooms, two full bathrooms (one jack and jill style), and a cheerful laundry room with barn doors on the same level to enhance comfort and convenience.
The fully finished basement offers a recreation/TV room, a deluxe mirrored exercise room with Lifeproof LVP flooring, a fifth bedroom, and a 4th full bathroom. (Wall mounted gym equipment can convey is buyer desires.) With a two-car attached garage and driveway, parking is always convenient and storage is not a problem. Extensive hardscaping includes driveway pavers, stone front porch, and flagstone backyard patio.
Less than 1 mile to the E. Falls Church Metro, a few blocks to the Metro bus to Ballston or E. Falls Church and it’s only minutes to Westover for restaurants, shops and the public library. The farmers markets in Westover and Falls Church City provide an array of vendors selling fresh farm produce. Zoned for top-rated Arlington Public Schools, including Cardinal ES, Swanson MS and Yorktown HS, also close to Arlington Traditional School. There are several neighborhood parks nearby for playing and relaxing. See Virtual 3D tour now. 4pm Sunday offer deadline.
Listing provided courtesy of: RE/MAX Distinctive Real Estate, Inc..
ADDITIONAL MEDIA
PROPERTY DETAILS
- Price $2,296,923
- Price / Sq Ft $464
- Beds 5
- Baths 5
- Bldg/Unit Size (Sq Ft) 4,953
- Land/Lot Size (Sq Ft) 6,534
- Property Type Residential
- Floors / Stories 3
- Year Built 2020
- MLS Number VAAR2049618
- Days on Market 4
TAXES & HOA
- Annual Taxes (USD) $20,322
DISCLAIMERS, ANCILLARY INFO, DISCLOSURES & OTHER LEGAL STUFF
Listing provided courtesy of: RE/MAX Distinctive Real Estate, Inc.. The information included in this listing is provided exclusively for consumers’ personal, non-commercial use and may not be used for any purpose other than to identify prospective properties consumers may be interested in purchasing. The information on each listing is furnished by the owner and deemed reliable to the best of his/her knowledge, but should be verified by the purchaser. BRIGHT MLS assumes no responsibility for typographical errors, misprints or misinformation. This property is offered without respect to any protected classes in accordance with the law. Some real estate firms do not participate in IDX and their listings do not appear on this website. Some properties listed with participating firms do not appear on this website at the request of the seller. Information is deemed reliable but not guaranteed. © 2025 by BRIGHT MLS. All rights reserved. Listing last updated on 05/02/2025 23:13:14


