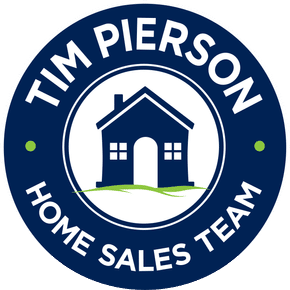645 N Mount Pleasant Road
Philadelphia, PA 19119-
Est. Payment/ mo
This is the one you have been waiting for! A perfectly-sized West Mount Airy single with beautiful backyard in a totally dreamy location! Experience timeless elegance in this distinguished 5-bedroom, 3.5-bathroom home occupying nearly half ann ancre across the street from Carpenters' Woods. Built in 1925, this home seamlessly blends historic charm with modern amenities. A long driveway welcome you home and leads to a detached 2-car garage along with additional driveway parking. The front door opens into a foyer with grand turned staircase, flanked by an elegant living room to one side and the formal dining room to the other, both adorned with original millwork and stained glass bay windows overlooking the woods. The living room has beamed ceilings, built-in bookshelf and a wood-burning fireplace, creating a warm and inviting atmosphere. Adjacent, a versatile bonus room complete with its own entrance is an ideal for a playroom or home office. The dining room is a gracious space that opens into the kitchen, featuring Viking stove, Sub-Zero refrigerator, double ovens, and a central island. Just beyond, the sun-drenched all-purpose family room with skylight is an idyllic spot to enjoy breakfast, with direct access to the stunning bluestone patio, professionally designed and landscaped gardens with irrigation system, and a huge flat yard, an area where you will spend tons of time. Upstairs, the primary suite features two spacious walk-in closets (one cedar-lined) and en suite bathroom with Art Deco double sink vanity, separate toilet area and a shower/tub condo. Two additional spacious bedrooms occupy this floor with a Jack and Jill bathroom in between. The third floor offers yet another 2 bedrooms with built-ins, offering great bedrooms or offices, and a fully renovated hallway bath. The home is perfect for entertaining inside and out. The basement hosts laundry and plenty of storage, and with high ceilings it could be finished by the next owner. The detached, two-car garage offers additional storage above. Located just a few blocks from Weavers Way Co-op, High Point Cafe and the rest of Mt. Airy Village, with the trails of the Wissahickon just a few blocks away and the playground and tennis courts at Allens Lane Art Center just around the corner. With all the shops and amenities of Chestnut Hill just a few minutes away, this location simply cannot be beat. Quiet and serene and yet fully part of the wonderful community that is Mount Airy. Homes like this don't wait for long! Come and see for yourself!
Listing provided courtesy of: Elfant Wissahickon-Rittenhouse Square.
PROPERTY DETAILS
- Price $1,425,000
- Price / Sq Ft $362
- Beds 5
- Baths 4
- Bldg/Unit Size (Sq Ft) 3,941
- Land/Lot Size (Sq Ft) 22,216
- Property Type Residential
- Floors / Stories 3
- Year Built 1925
- MLS Number PAPH2460230
- Days on Market 3
TAXES & HOA
- Annual Taxes (USD) $16,670
DISCLAIMERS, ANCILLARY INFO, DISCLOSURES & OTHER LEGAL STUFF
Listing provided courtesy of: Elfant Wissahickon-Rittenhouse Square. The information included in this listing is provided exclusively for consumers’ personal, non-commercial use and may not be used for any purpose other than to identify prospective properties consumers may be interested in purchasing. The information on each listing is furnished by the owner and deemed reliable to the best of his/her knowledge, but should be verified by the purchaser. BRIGHT MLS assumes no responsibility for typographical errors, misprints or misinformation. This property is offered without respect to any protected classes in accordance with the law. Some real estate firms do not participate in IDX and their listings do not appear on this website. Some properties listed with participating firms do not appear on this website at the request of the seller. Information is deemed reliable but not guaranteed. © 2025 by BRIGHT MLS. All rights reserved. Listing last updated on 04/23/2025 20:26:59




