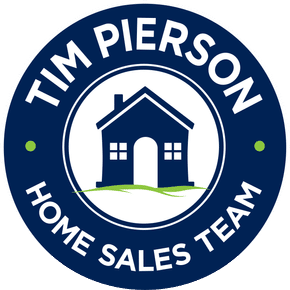8388 Merrifield Cinema Dr
Fairfax, VA 22031-
Est. Payment/ mo
Welcome to this stunning, sun-drenched townhome, built in 2020, offering over 2,600 square feet of pure luxury spread across four beautifully designed levels. Just blocks from the vibrant Mosaic District, this home blends upscale elegance with modern convenience—an absolute dream for entertainers and style lovers alike!
Step inside to find wide-plank luxury flooring and soaring windows that bathe the space in natural light. The entry-level suite is the ultimate flex space—perfect as a private home office, bonus room, or private main level guest suite (access to a full en-suite bathroom!).
Ascend to the jaw-dropping main level, where a designer kitchen steals the show! Featuring floor-to-ceiling white hardwood cabinetry, glass showcase uppers, sleek stainless appliances, white quartz countertops, a gas cooktop, and a massive navy island with seating for four, this space is as functional as it is stunning. The open layout flows effortlessly into a spacious dining area and an expansive living room, complete with a modern linear gas fireplace, white stacked stone surround, and stylish display alcoves—the perfect backdrop for your next gathering.
The third level boasts two oversized suites, each with spa-like ensuites, dual vanities, and huge walk-in closets—giving you two primary bedroom options! A full laundry room with quartz countertops, cabinetry, adds everyday convenience.
The top level? That’s where the magic happens! A private bedroom with an en-suite bath, a versatile loft space with a wet bar and beverage fridge, and the crown jewel—a spectacular rooftop terrace! Picture yourself enjoying al fresco dinners, hosting unforgettable gatherings, or creating a fun-filled play space for kids.
A second-level balcony and an attached two-car garage round out this incredible home. And the location? Unbeatable! Walk just blocks to Target, Bartaco, True Food Kitchen, Alta Strada, Bloomie’s, Anthropologie, top-tier gyms/workout classes, and more. Plus, you're only a mile from the Dunn Loring Metro and have easy access to I-495 and I-66 for effortless commuting.
Listing provided courtesy of: KW United.
PROPERTY DETAILS
- Price $1,330,000
- Price / Sq Ft $510
- Beds 4
- Baths 5
- Bldg/Unit Size (Sq Ft) 2,610
- Land/Lot Size (Sq Ft) 1,307
- Property Type Residential
- Building Name None Available
- Floors / Stories 4
- Year Built 2020
- MLS Number VAFX2223790
TAXES & HOA
- Annual Taxes (USD) $13,166
DISCLAIMERS, ANCILLARY INFO, DISCLOSURES & OTHER LEGAL STUFF
Listing provided courtesy of: KW United. The information included in this listing is provided exclusively for consumers’ personal, non-commercial use and may not be used for any purpose other than to identify prospective properties consumers may be interested in purchasing. The information on each listing is furnished by the owner and deemed reliable to the best of his/her knowledge, but should be verified by the purchaser. BRIGHT MLS assumes no responsibility for typographical errors, misprints or misinformation. This property is offered without respect to any protected classes in accordance with the law. Some real estate firms do not participate in IDX and their listings do not appear on this website. Some properties listed with participating firms do not appear on this website at the request of the seller. Information is deemed reliable but not guaranteed. © 2025 by BRIGHT MLS. All rights reserved. Listing last updated on 05/02/2025 23:14:12

