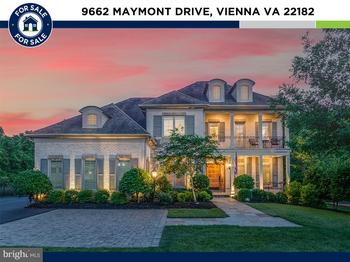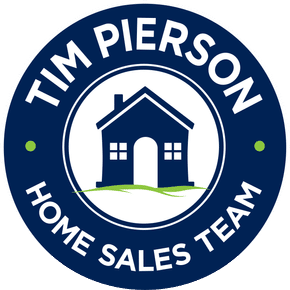9662 Maymont Drive
Vienna, VA 22182-
Est. Payment/ mo
UNDER CONTRACT- MULTIPLE OFFERS RECEIVED! Welcome home to this dream worthy French inspired estate in Maymont?one of the most luxurious communities in the DC Metro area. Every detail of this beautiful home has been thoughtfully crafted by the meticulous owners. You?ll adore the brick & stone paver driveway, flagstone walkway, romantic balconies, multi-tiered back patio, & elevated deck off of the kitchen overlooking the charming local gardens. Inside is a dynamic open floor plan fitted with classic glamorous touches including stately wainscoting, detailed mill work, real wood plantation shutters, and rich hardwood floors. The main level is complete with a handsome front office, a formal dining room, formal living room, and magazine worthy family room with gas burning fireplace & framing columns. The gourmet kitchen is perfect for entertaining & is complete with a Wolf cooktop, a built in Miele coffee system (delivering Starbucks-quality expressos, cappuccinos, lattes, & regular coffee with incredible flavors), gorgeous granite countertops, custom hardwood cabinetry, & an oversized island with barstool seating. Slip up one of two staircases to the upper level that features four bright & generously sized bedrooms & three full baths. The enchanting primary owner's suite includes a cozy sitting room highlighted by a double-sided gas fireplace & features illuminated trey ceilings, built in speakers, a private romantic balcony overlooking the back yard, two spacious custom closets, & the dream-worthy primary bathroom with frame-less glass shower. The massive bathroom has his & her water closets with upgraded commodes, an oversized glass enclosed shower with dual shower heads, a large soaking tub, his & her linen closets, & dual vanities. The three other large bedrooms boast ample walk-in closet space, & lots of natural sunlight. One of the spare bedrooms even includes a private balcony! The lower level is sure to impress with newly installed luxury plank floors, a full wet bar, a theater room, billiard room, workout room/fifth bedroom with en-suite bath, massive storage space, & walkout access to the jaw-dropping back yard. Entertain all summer long in this private backyard oasis with treescape views, two levels of decking, a lovely pergola with sun shade, sitting area, room to grill, & plenty of space to run & play! Not to be missed is the oversized three car garage that has upgraded epoxy flooring! This home truly has it all, including Control4 smart home automation & lighting, and to top it all off, it is in a superb school pyramid and an unbeatable location just minutes from Tysons, Reston, Washington D.C., I-495, I-267, I-66, and Rt. 7. If you are looking for only the best, welcome home. Seller is reviewing offers on Monday afternoon. Please submit offers by noon on Monday, 6/28/2021 to ensure that they will be reviewed.
Listing provided courtesy of: KW United.
ADDITIONAL MEDIA
PROPERTY DETAILS
- Price $1,815,000
- Price / Sq Ft $318
- Beds 5
- Baths 5
- Bldg/Unit Size (Sq Ft) 5,712
- Land/Lot Size (Sq Ft) 19,166
- Property Type Residential
- Floors / Stories 3
- Year Built 2010
- MLS Number VAFX1208992
- Days on Market 6
TAXES & HOA
- Annual Taxes (USD) $21,222

DISCLAIMERS, ANCILLARY INFO, DISCLOSURES & OTHER LEGAL STUFF
Listing provided courtesy of: KW United. The information included in this listing is provided exclusively for consumers’ personal, non-commercial use and may not be used for any purpose other than to identify prospective properties consumers may be interested in purchasing. The information on each listing is furnished by the owner and deemed reliable to the best of his/her knowledge, but should be verified by the purchaser. BRIGHT MLS assumes no responsibility for typographical errors, misprints or misinformation. This property is offered without respect to any protected classes in accordance with the law. Some real estate firms do not participate in IDX and their listings do not appear on this website. Some properties listed with participating firms do not appear on this website at the request of the seller. Information is deemed reliable but not guaranteed. © 2025 by BRIGHT MLS. All rights reserved. Listing last updated on 01/15/2025 05:52:20


